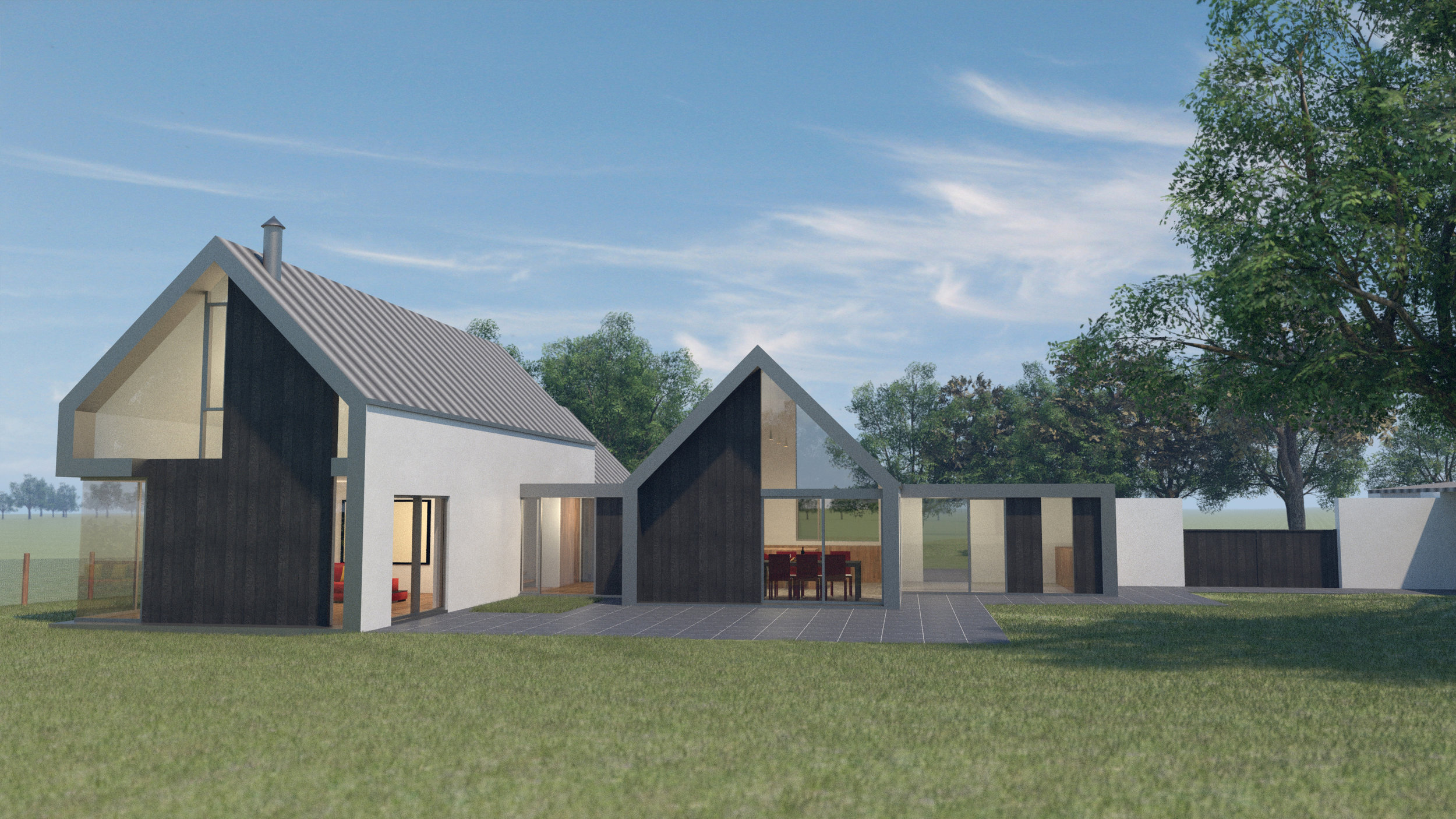Contemporary home at the Old Joiners Shop, Crichton, Scotland.
This house has been designed for a couple who have lived in Crichton for over 20 years and now want a contemporary home in the village more suited to their current and future requirements. The brief was to create a modest scale family home of high quality that sits comfortably within the site and surrounding environment, which will be accessible, energy efficient and sustainable.
The proposed design echoes the scale and form of other developments in the village, a contemporary interpretation with two gabled forms linked by a glazed entrance hall. The one and a half storey living room wing has bedrooms above and benefits from outstanding views across the fields to the north. A single storey kitchen dining area looks on to a sheltered garden facing south.
Approach of Crichton village, with the project site on the right hand side
Masonry walls in white render provide solidity to the entrance at the east while the house opens up to the views with large glazed areas to the views to the north and garden to the south west. The roof is in sinusoidal grey metal and black timber cladding provides a strong contrast with the white render. A stable block and garage continue the same aesthetic linked to the house with a white rendered wall and the owner’s ponies will graze in the field beyond their garden.
Project
Contemporary home in Crichton
Old Joiners Shop, Crichton, Scotland
Client
Private Client
Status
Planning granted, 2018
Size
200m2
Collaborators
Create Engineering (Structural Engineer)
Cromar Brooks (Quantity Surveyor)






