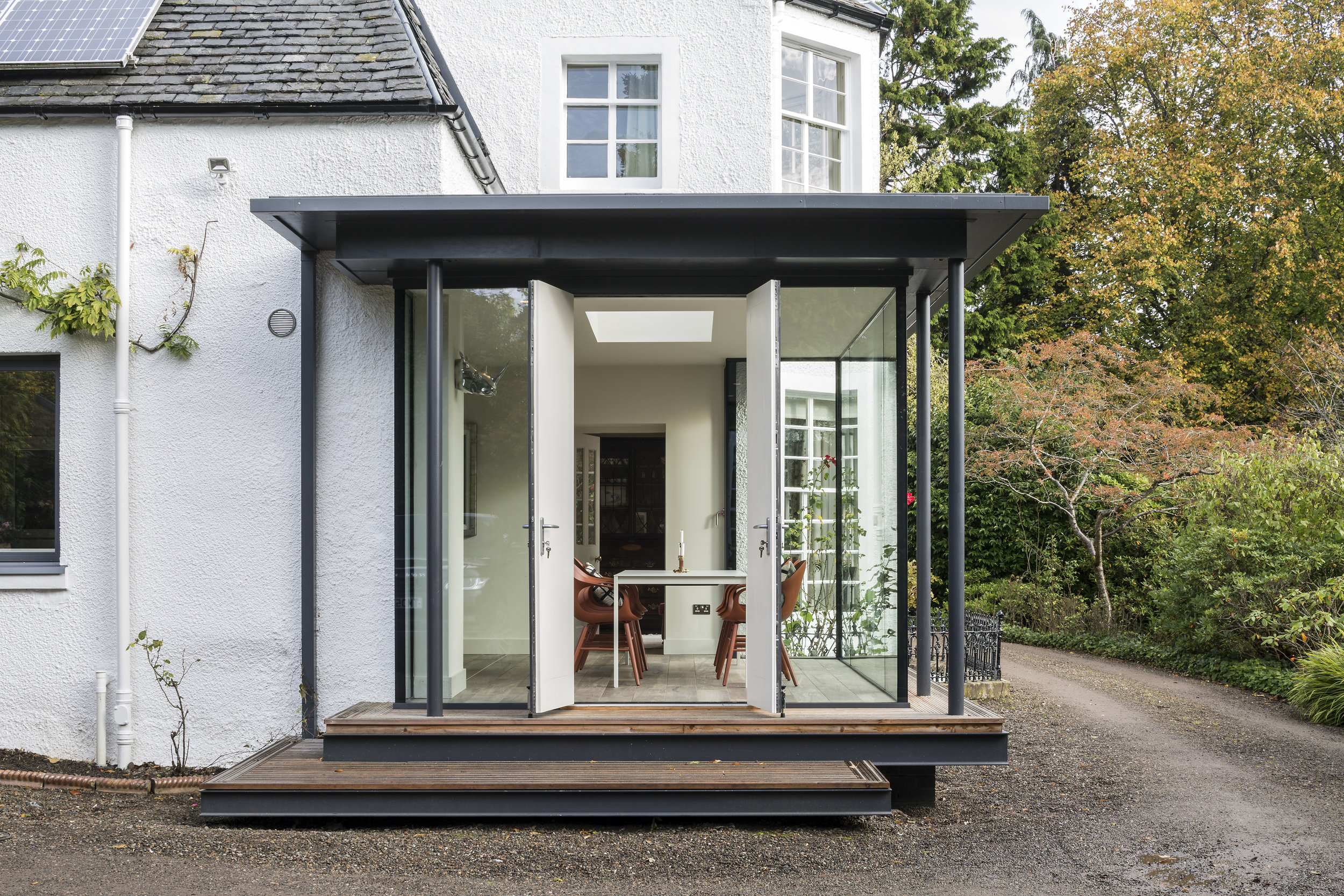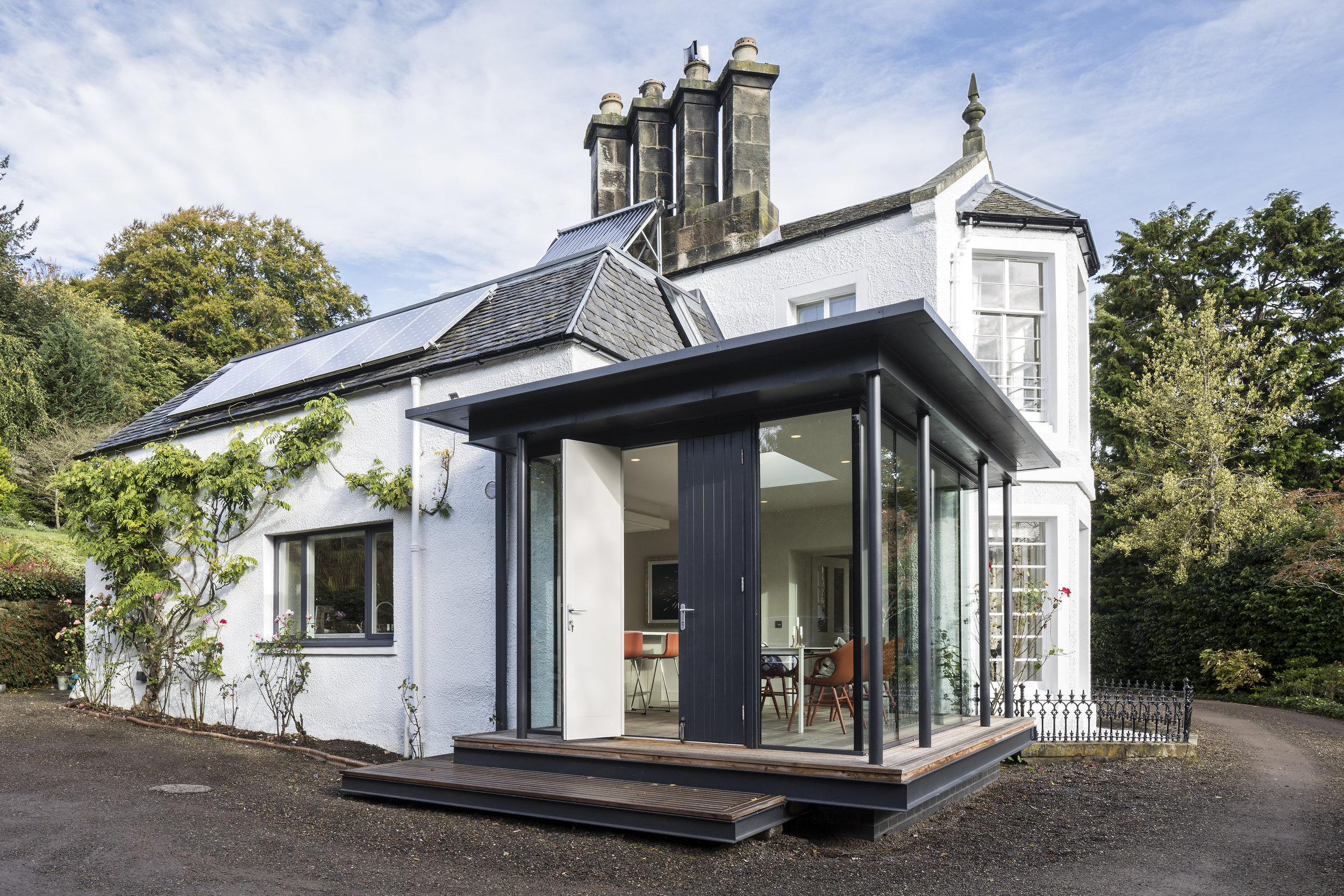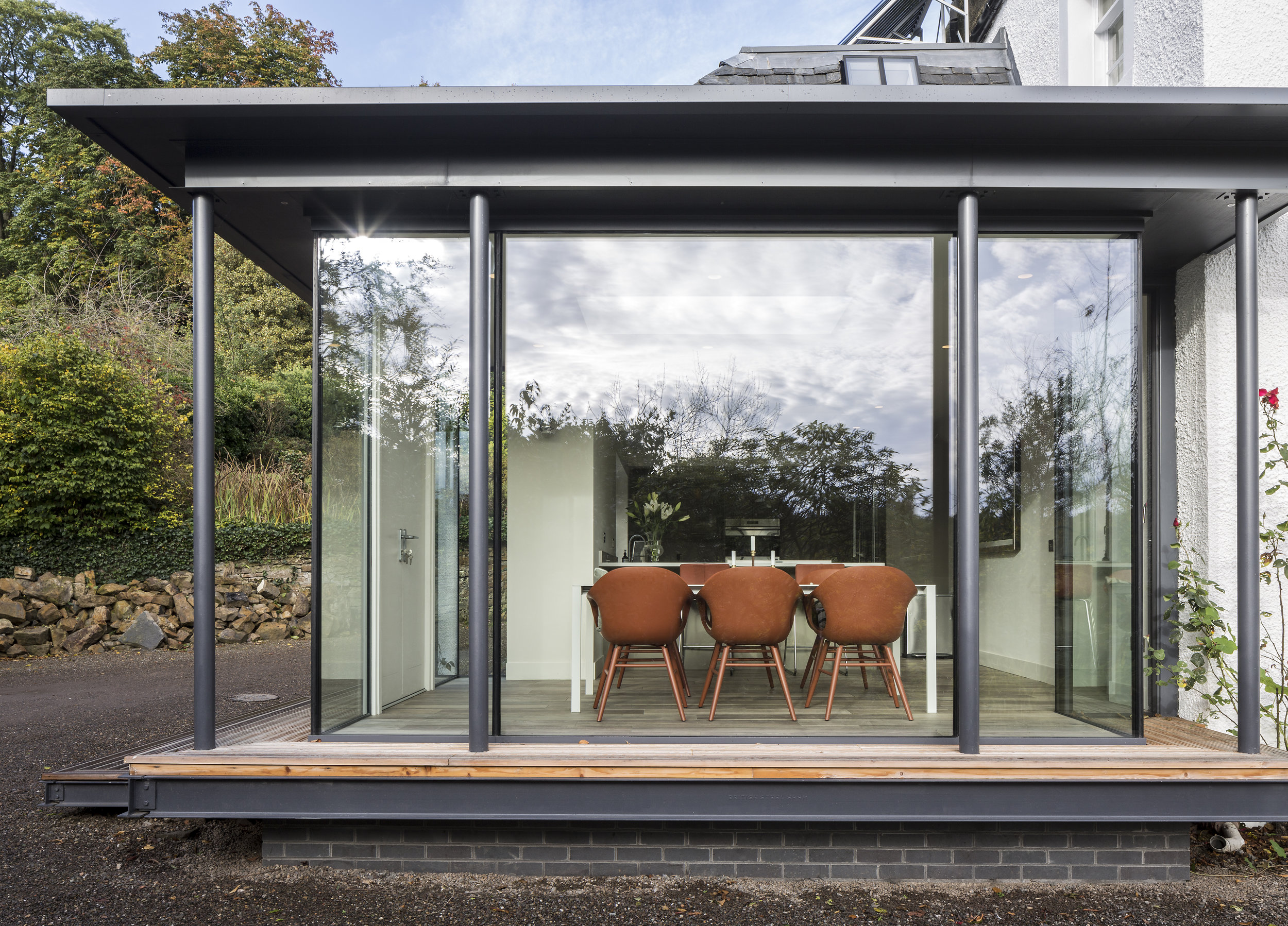House in Lasswade, Midlothian, Scotland.
The family who moved to this house in Lasswade wanted to update it for modern family life, with a contemporary kitchen and additional bedrooms and bathrooms. The original house had a dark kitchen with no views and an adjacent lean to conservatory with poor thermal performance.
The proposal was to remove the conservatory and create a glazed extension in this area open to the kitchen. The new kitchen is light and bright with views across the valley, a thermally efficient extension which enhances both the interior and exterior of the house. The lightweight glazed dining area is cantilevered giving the appearance of floating above the ground level and sits comfortably with the historic white rendered and stone house.
At first floor level, the attic area has been converted to provide additional bedroom and bathrooms. A large window to the new bedroom and well placed roof lights in the bathrooms provide bright, airy and well insulated accommodation.
Project
House in Lasswade
Lasswade, Midlothian, Scotland
Client
Private Client
Status
Completed, 2017
Size
13m2 extension + 530m2 house
Collaborators
David Narro Associates (Structural Engineer)
Ralph Ogg & Partners (Quantity Surveyor)
RBM Builders (Contractor)









