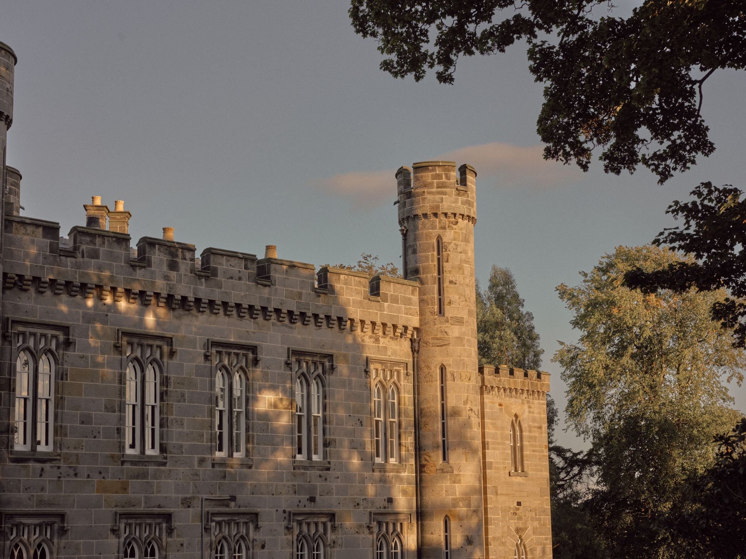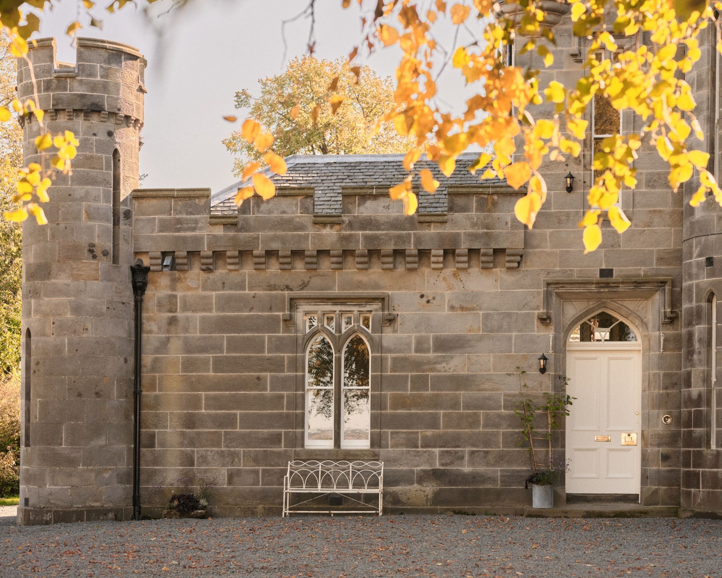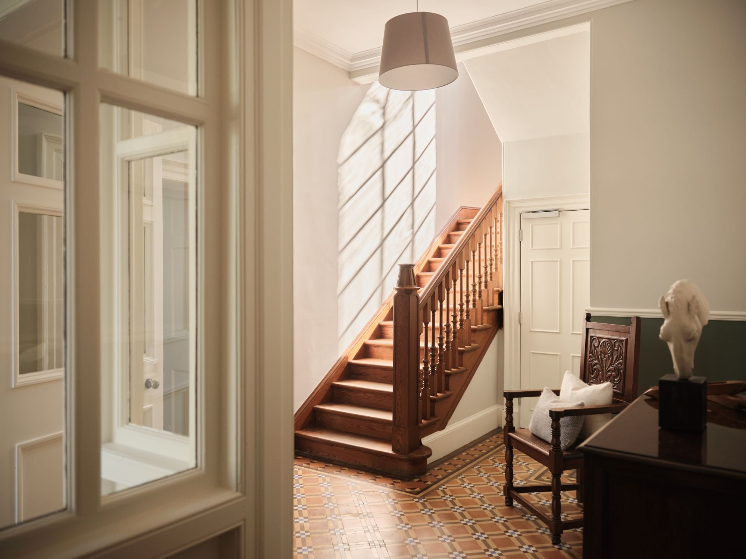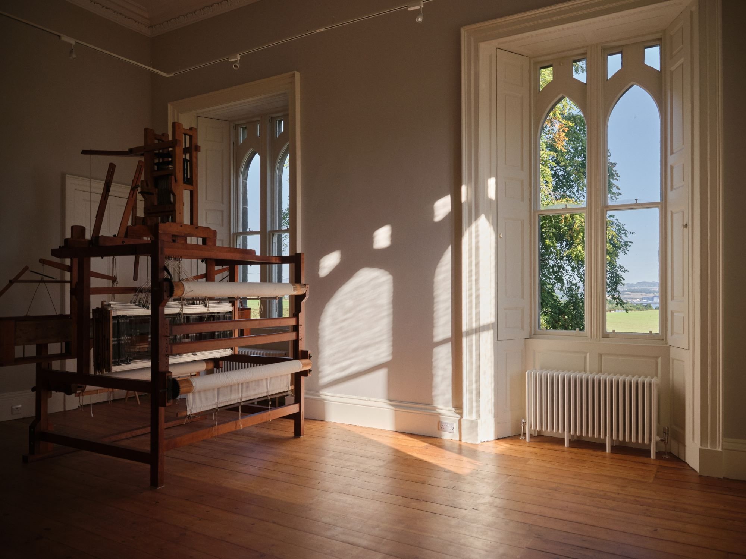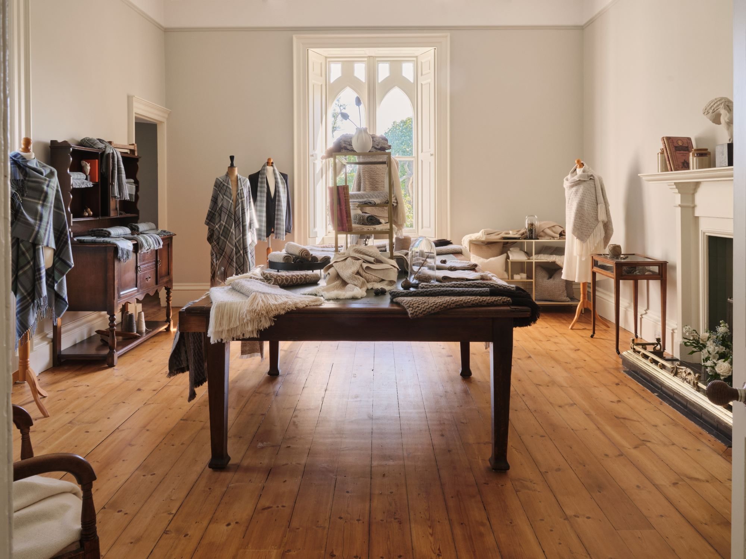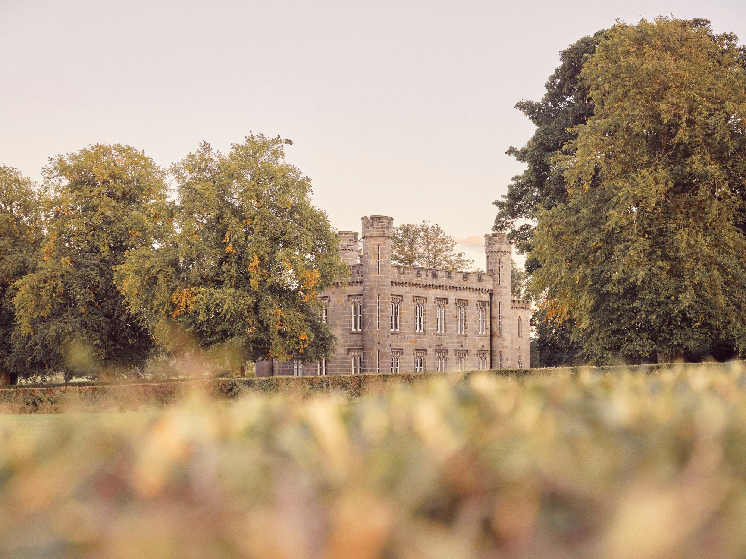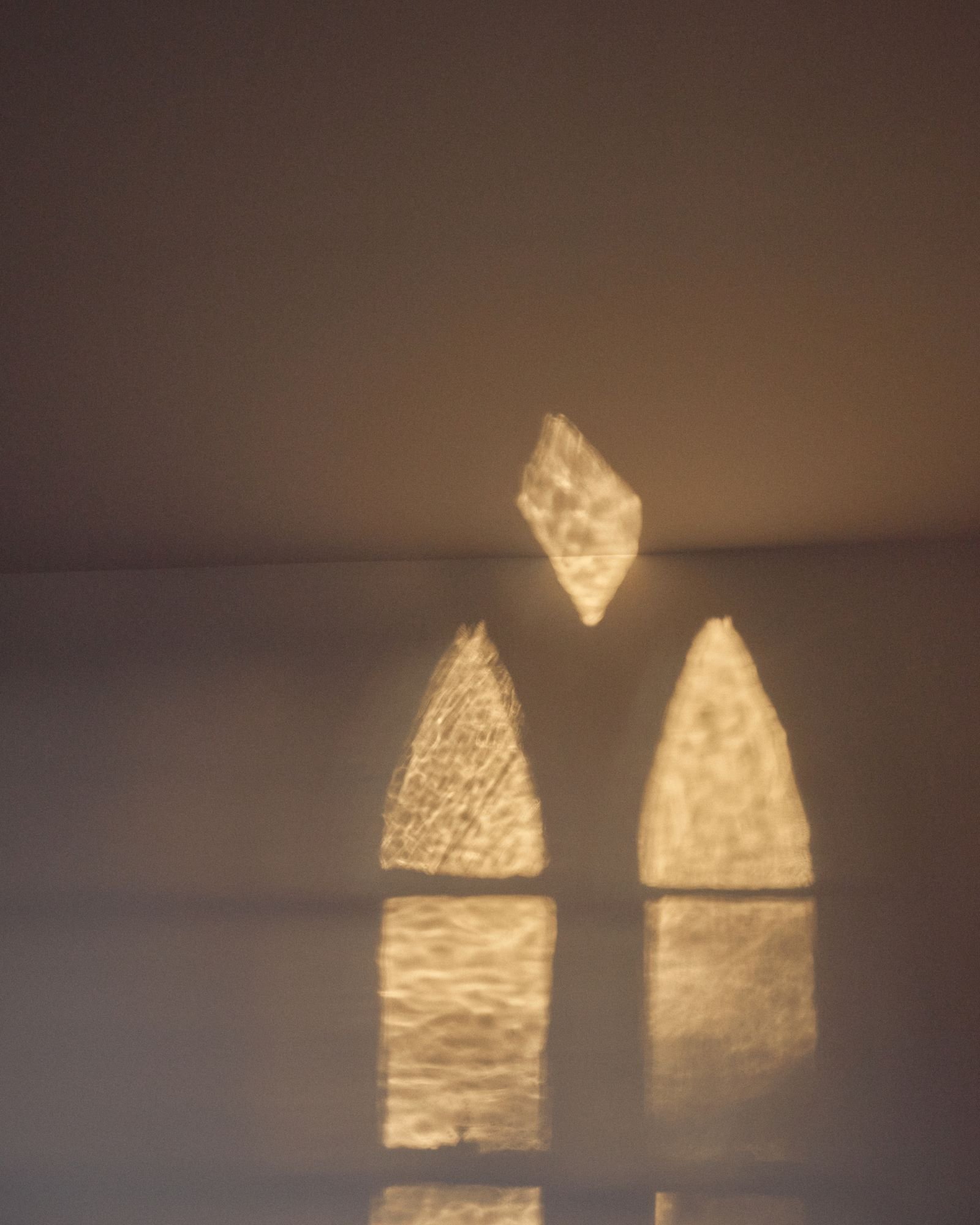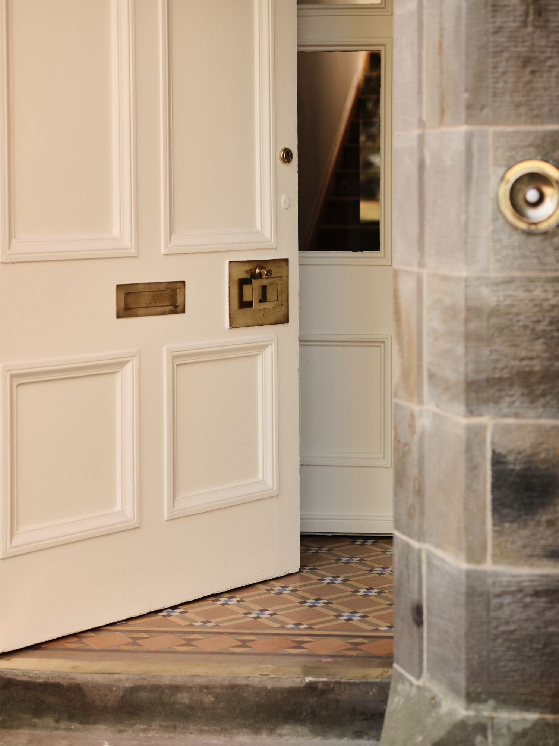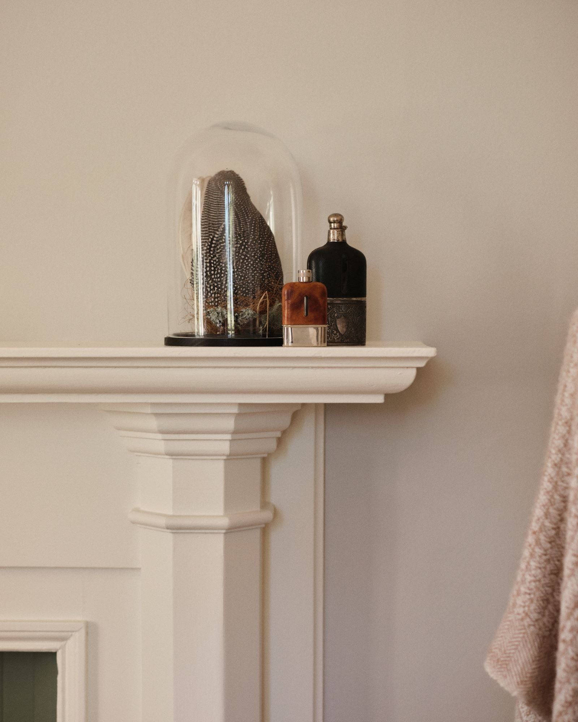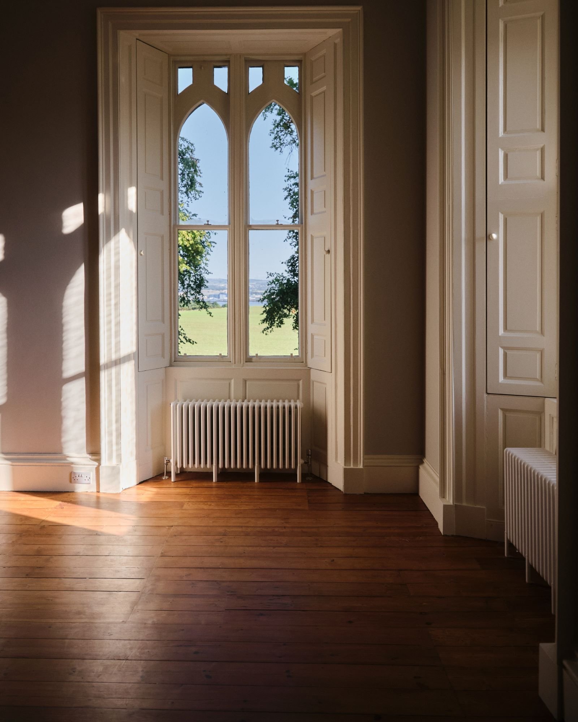Duddingston Farmhouse.
This beautiful B Listed Farmhouse was in a state of disrepair in 2020. After a complete overhaul we are thrilled to see it transformed into a stunning new home for Araminta Campbell’s Atelier.
Photos © John Hersey.
Attributed to Robert Burn in the West Lothian architectural guide and described as ’the most mock picturesque gothic’ it is a wonderfully quirky building, with crenellations, high ceilings and wonderful aspect. In 2020 we began an overhaul of the external fabric of the building, including a complete re-roof, repointing and repairs of the walls with traditional lime and overhaul of all the existing windows and doors.
Significant fabric repairs were required internally including removal of timber lintels. A complete new heating and electrical system was installed. Suspended track lighting is flexible for the occupant and sensitive to the existing fabric. Minor layout alterations included opening up one of the rooms to create a lovely weaving room. We took great care to retain and repair as much of the original fabric and finishes as possible. The high ceilings, beautiful light and historic timber finishes provide a perfect backdrop for Araminta Campbell’s beautifully crafted, handwoven textiles, made on traditional looms.
Project
Duddingston Farmhouse
Client
Hopetoun Estates
Status
Completed, 2023
Collaborators
Narro Associates (Structural Engineer)
Ralph Ogg & Partners (Quantity Surveyor)
Waverley M & E Ltd (M & E Engineer)
G Brown Stonemasons (Contractor External Works)
Zest Building Services (Contractor Internal Works)
Gorgeous photos by John Hersey. (@johnhersey.studio)

